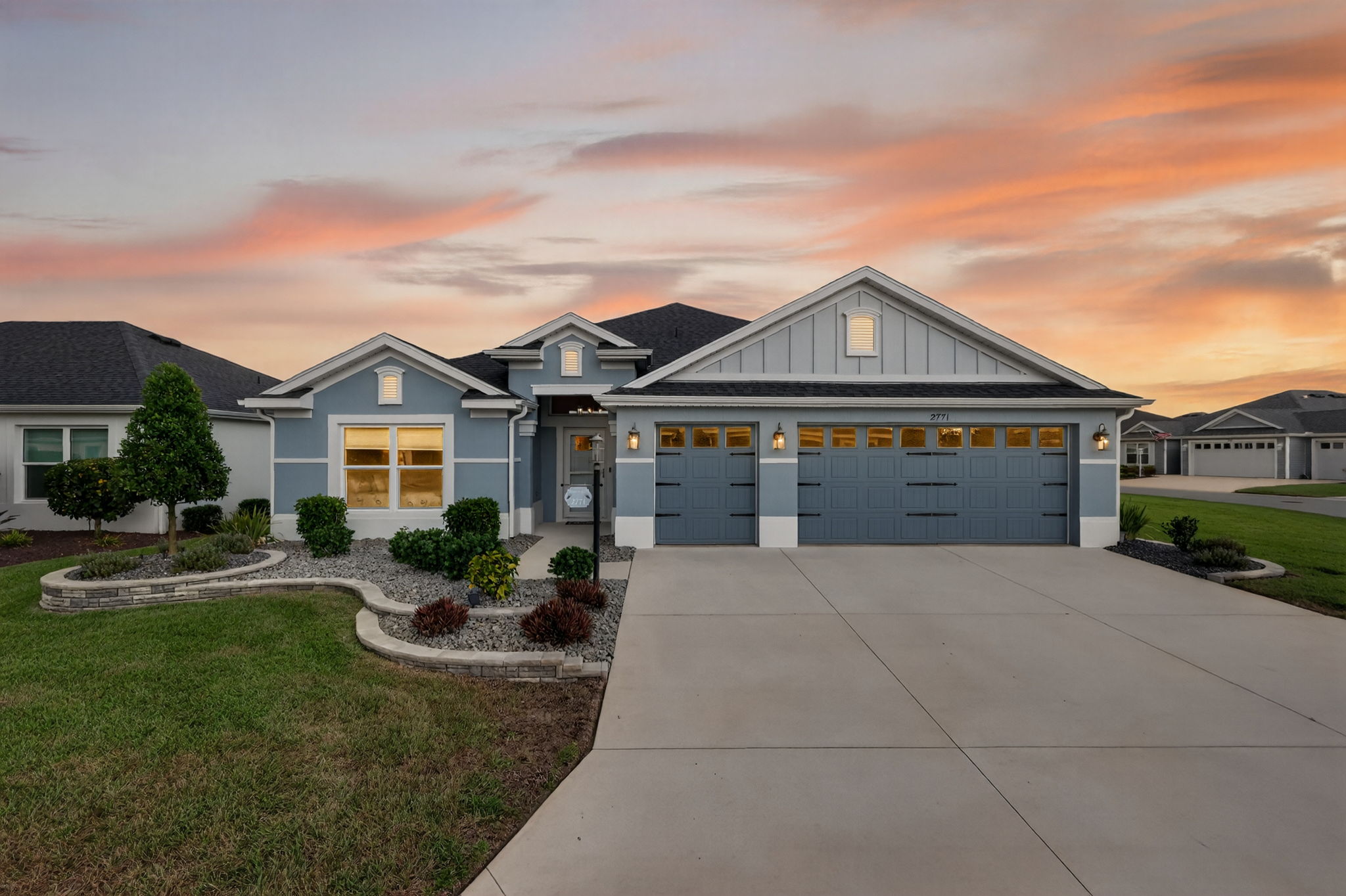Details
STUNNING, BLOCK and STUCCO 3/2 IRIS with GLASS ENCLOSED, CLIMATE-CONTROLLED LANAI and EXPANSIVE, OVERSIZED 618sf TWO CAR + GOLF CAR garage on LARGE CORNER LOT with ROOM FOR A POOL in the highly desirable Village of Richmond! JUST MINUTES from Brownwood Paddock Square! Built in 2022, this nearly NEW home offers LOW-MAINTENANCE peace of mind with MODERN DESIGN! Enhanced tiered hardscaping, stoned landscaping beds, and an entry door with large transom welcome you in to a well-lit and GENEROUS foyer boasting HIGH CEILINGS and a convenient ENTRY CLOSET. The EXPANSIVE open concept of the living, dining, and kitchen showcase GORGEOUS, WOOD-GRAIN LUXURY VINYL PLANK FLOORING and HIGH VAULTED CEILINGS creating a SPACIOUS and VOLUMINOUS main living area. From the living room, sliding glass doors invite you in to the 29’ x 13’, GLASS ENCLOSED, CLIMATE-CONTROLLED LANAI with MINI-SPLIT. This FABULOUS room is adorned with PLANK TILE FLOORS; FULL PANEL, TINTED sliding glass doors; SOLAR SHADES; and adds an IMPRESSIVE 377sf of BONUS living area to this MAGNIFICENT home! There’s also an adjacent REAR PATIO - perfect for grilling or enjoying the beautiful Florida weather! Back inside, the STUNNING kitchen is a CULINARY HAVEN boasting modern GLACIER GRAY SHAKER cabinetry; QUARTZ countertops; TILED backsplash; CENTER ISLAND with DOUBLE-SIDED cabinets and convenient EAT-IN breakfast bar; under and over CABINET LIGHTING; UPGRADED WIFI STAINLESS appliances with GAS, CONVECTION, and AIR FRYER cooking; and built-in DOUBLE PANTRY with ROLL-OUTS. Adjacent to the kitchen, the dining room, with its VAULTED ceiling and large window, invites NATURAL LIGHT and offers easy access to the lanai through sliding glass doors. The luxurious primary bedroom boasts a TRAY ceiling and a large WALK-IN closet with EXTENDED shelving. Its en-suite bathroom is a retreat in itself, featuring LVP flooring, VAULTED ceiling, SHAKER cabinetry, QUARTZ countertops, DOUBLE sinks, TILED WALK-IN shower, built-in LINEN closet, and separate water closet. Two additional bedrooms and a second bathroom are conveniently located behind a POCKET DOOR near the front of the home, ensuring plenty of PRIVACY for guests or a quiet home office. Bedrooms two and three both feature VAULTED ceilings and built-in closets for ample storage. The second bathroom is well-appointed with LVP floors, SHAKER vanity with QUARTZ countertop, a TILED WALK-IN shower, and a hallway LINEN closet. A CENTRALLY-LOCATED, INTERIOR laundry room offers LVP floors and SHAKER cabinetry for extra storage needs. The EXPANSIVE, OVERSIZED 28’ x 29’ TWO-CAR + GOLF CART GARAGE offers EPOXIED flooring, UNDER-AIR STORAGE closet, wall-mounted foldable table, pull-down stairs with attic access, and a UTILITY SINK with cabinets. DON’T MISS YOUR OPPORTUNITY to make this INCREDIBLE HOME YOUR OWN! The Village of Richmond is JUST MINUTES to Brownwood Paddock Square with shopping, restaurants, and nightly live entertainment; Richmond, Clarendon, and Lake Okahumpka Recreation Centers; Richmond Pitch and Putt; Water Lily Bridge; Hogeye Preserve; the new Harry and the Natives Restaurant; the ever popular Edna's on the Green; Sawgrass Grove; the up and coming Eastport Town Center; Magnolia shopping plaza; and SR 44 and CR 466a with a plethora of shopping, restaurants, banks, medical, and more! PLEASE WATCH OUR WALKTHROUGH VIDEO OF THIS EXCEPTIONAL HOME in a FANTASTIC LOCATION and call today to schedule your Private Showing or Virtual Tour!
-
$574,900
-
3 Bedrooms
-
2 Bathrooms
-
Built in 2022
-
MLS: G5102518
