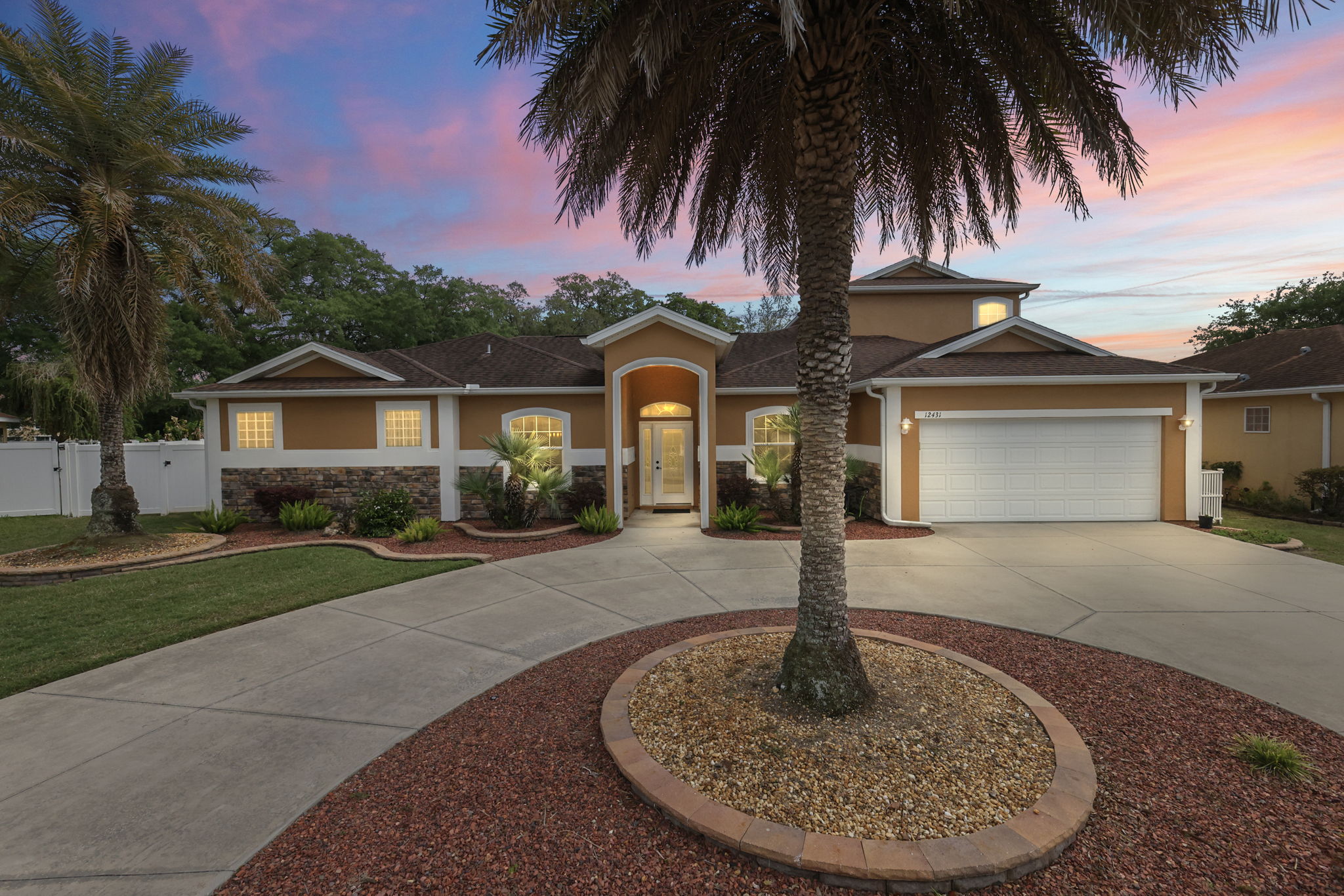Details
MAGNIFICENT 5/4 two-story Holly model home with PRIVATE FENCED YARD in the desirable, family-friendly, GATED community of Parkwood! Conveniently located JUST MINUTES to The Villages retirement community, The Villages Charter Schools, and CR 466 offering easy access to a plethora of shopping, dining, banking, medical and more! This SPRAWLING home spans nearly 3,200 SQ FT UNDER-AIR! The STRIKING exterior screams “curb appeal” with a large CIRCULAR DRIVEWAY and lush landscaping surrounded by stacked-stone walls, while NEW PAINT (2023), seamless gutters, and stoned planting beds ensure a maintenance-free exterior for years to come. A beautiful LEADED-GLASS front door with transom window and sidelight welcomes you into a generous foyer. HIGH VAULTED ceilings, GORGEOUS LAMINATE flooring, and an abundance of custom archways grace the SPACIOUS living and dining rooms. Two-panel doors throughout add a touch of elegance, while upgraded insulation and tinted windows increase energy efficiency. Just off of the foyer, double doors lead into a wonderful bonus room offering an ideal space for a PRIVATE home office or den. The luxurious primary suite boasts a DOUBLE-CROWN TRAY ceiling, TWO WALK-IN closets with CUSTOM SHELVING, laminate flooring, and sliding glass doors to the lanai. Its en-suite bathroom offers HIGH ceilings, TILE flooring, WOOD cabinetry, GRANITE countertops, DOUBLE sinks, make-up vanity, WALK-IN TILED shower with heated towel bar, soaking TUB, and a separate water closet. Step to the rear of this incredible home where the OPEN-CONCEPT layout seamlessly connects family room, kitchen, and dinette creating a spacious main living area with VOLUME ceilings and laminate floors. The AMAZING kitchen boasts gorgeous Tuscan Maple cabinetry, Giallo Fiorito GRANITE countertops, center ISLAND, PANTRY closet, and an EAT-IN breakfast bar. An adjacent dinette offers a lovely BAY WINDOW with additional eating area. The spacious family room features sliding glass doors to the lanai and EXPANSIVE screened birdcage. The PRIVATE FENCED YARD offers a FABULOUS place to enjoy the beautiful Florida weather, while an added gate provides convenient access to the common area! Back in doors, a SEPARATE guest wing, PRIVATELY hidden near the family room, contains two additional bedrooms and two full bathrooms. Bedrooms 2 and 3 share a Jack-and-Jill bathroom featuring TILE floors, WOOD cabinetry, dual sinks, GRANITE countertops, and a tub/shower combination with heated towel bar. Across the hall is an additional full (Cabana) bathroom with WOOD vanity, GRANITE countertop, walk-in shower, and an exterior door to the lanai. But wait, there’s more! Venture upstairs to discover the 4th and 5th bedrooms and another full bathroom with WOOD cabinetry, GRANITE countertop, and a tub/shower combination. Did we mention ALL of the bedroom closets feature CUSTOM SHELVING? The convenient laundry room is centrally located on the first floor. Completing the package is a 2-car garage with added insulation, insulated door, attic access, additional shelving, and an 80-gallon water heater with recirculating pump for instant hot water! The home also comes equipped with a NetworX cellular home security system. Parkwood offers INCREDIBLE AMENITIES, including a 5,000 square foot CLUBHOUSE – accessible from the back yard – with FITNESS CENTER, BANQUET ROOM, and Resort-Style POOL & SPA. The community also has a neighborhood PLAYGROUND, along with Basketball, Tennis, and Volleyball courts.
-
$475,000
-
5 Bedrooms
-
4 Bathrooms
-
3,169 Sq/ft
-
Lot 0.2 Acres
-
2 Parking Spots
-
Built in 2014
-
MLS: G5080000
