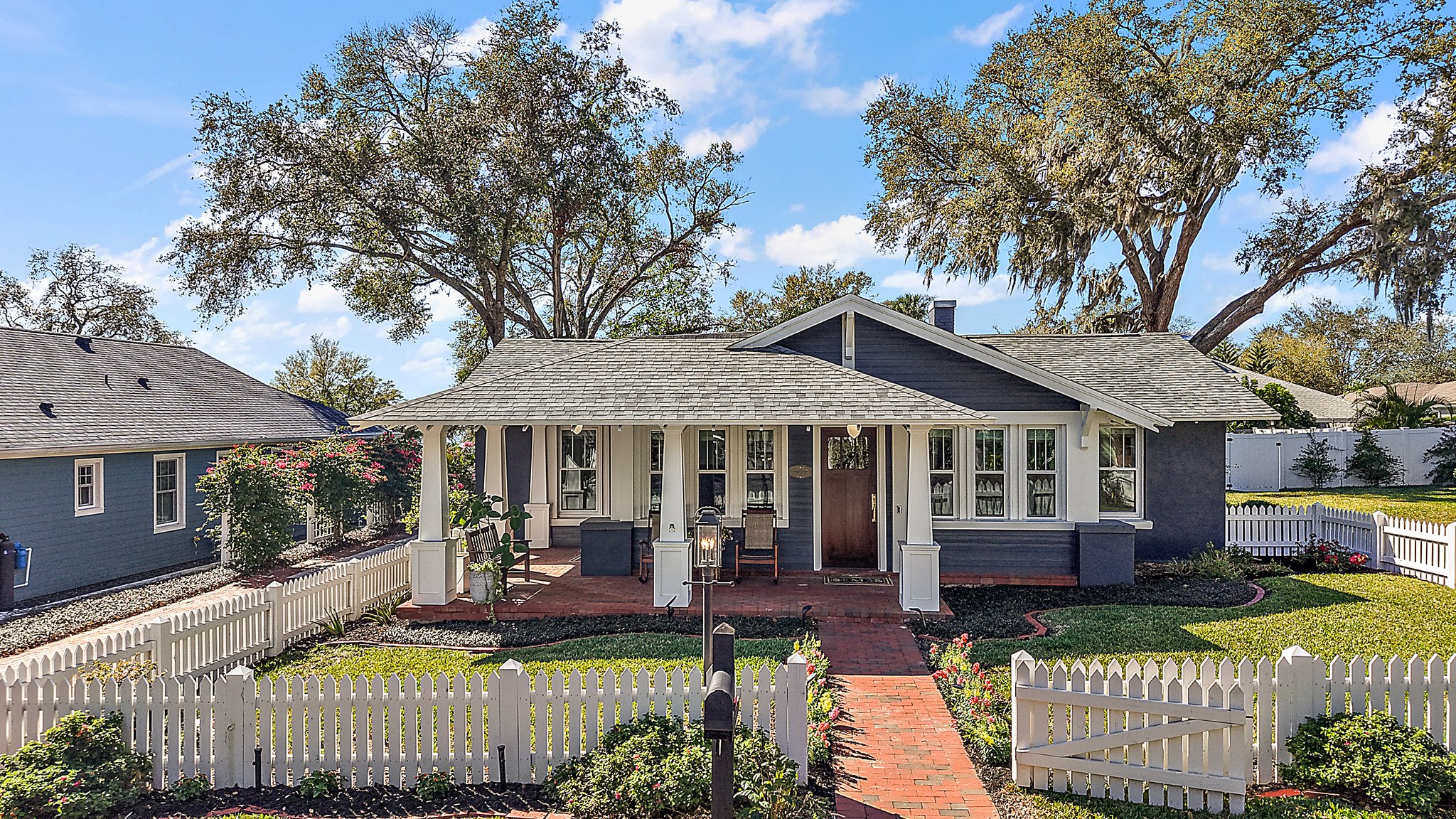Details
Experience the perfect blend of comfort and elegance, where timeless charm meets modern luxury. This meticulously restored 1920 craftsman bungalow is located in the heart of Historic Mount Dora—one of Florida’s most picturesque lake front walkable communities. No detail was overlooked in the comprehensive renovation completed in 2023.
Situated on a rare double lot, this exquisite home offers approximately 2,200 sq. ft. of refined indoor living paired with over 1,700 sq. ft. of outdoor luxury. The expansive brick paver patio sets the stage for al fresco dining with friends and family, all while soaking in breathtaking lake views and captivating, postcard-worthy sunsets. Enjoy year-round relaxation in the heated saltwater pool with chiller and waterfall, rinse off in the private outdoor hot/cold shower, or gather around the fire pit under the swaying palms. Fencing and professional landscaping enhance the serenity of this private outdoor oasis—your perfect retreat in the heart of Mount Dora.
The inviting picket fenced front yard & brick walkway leads you to a charming wrap around porch where timeless elegance and hospitality welcome you home. Custom mahogany doors open to the light filled Florida room that exudes warmth and charm with its rich terracotta tile floors, crisp white brick walls, and inviting natural light. The space features a beaded board ceiling, sophisticated and beautifully restored wood-framed French doors that open into the heart of the home where original oak hard wood flooring flows throughout.
The living room is sophisticated and elegant with its volume coffered ceilings, statement chandelier, and ambient wall sconces. A gas fireplace with a stunning marble surround serves as the focal point, showcasing exquisite trim craftsmanship and detailed molding. Adjacent, the spacious dining room is equally impressive, featuring a meticulously restored built-in buffet—an iconic and coveted piece that adds both charm and functionality to this thoughtfully designed space.
A chef’s dream, the kitchen seamlessly blends timeless elegance with modern functionality. Featuring solid wood custom cabinetry, exquisite quartz countertops, and a high-end Ilve Italian gas range crowned by a handcrafted Coppersmith hood, every detail is designed for both beauty and performance. Period-inspired tile floors and a spacious island with seating create a warm and inviting atmosphere, while the open-concept layout flows effortlessly into the family room. Beyond, French doors lead to a beautifully landscaped brick patio and resort-style pool, offering the perfect setting for both intimate gatherings and grand entertaining. Thoughtfully curated custom cabinetry, detailed millwork, and designer finishes throughout preserve the home’s historic charm while delivering contemporary luxury.
The beautifully designed primary bedroom has soft neutral tones, built in cabinetry, French doors leading to the private outdoor sanctuary and en suite bath with frameless glass-enclosed shower featuring white subway tiles and elegant fixtures. The custom vanity is crafted with rich wood antique base and a striking black quartz countertop. The floor features classic black and white mosaic tiles, tying into the period aesthetic and perfectly balancing the historic charm with modern functionality, offering a luxurious and relaxing retreat. The guest bedroom is generously sized with ample closet space & guest bathroom is a mix of classic and modern design elements featuring mosaic tile floors, wall mounted sconces, custom wood vanity with white quartz countertop with and polished chrome fixtures that enhance the refined aesthetic. The bathtub-shower combo is enclosed by a frameless glass partisan, maintaining an open and airy feel. The LG Thin washer dryer tower closet is conveniently located with antique doors.
The oversized detached garage features new roof, tile floors cabinetry with plentiful storage and a finished air conditioned and heated bonus room with 12 ft wood lined ceilings, storage area, pedestal sink, and a composting toilet—a versatile space ideal for a studio, office, or guest retreat.
This exceptional property offers more than just a stunning home—it provides unparalleled flexibility and opportunity. Situated on an oversized lot, it includes a private, gated storage area perfect for a boat, RV, or additional vehicles. The R-2 zoning allows for the potential addition for a guest or in-law suite or simply enjoy the extra space for privacy and outdoor living.
With unmatched design & craftsmanship, the 2023 renovations and updates include completely new plumbing, completely new electrical, completely new ductwork & insulation, new windows and doors, new whole house water purification system, reverse osmosis in kitchen, tankless on demand hot water heater and steel beam foundation system. This home not only looks pretty but has sturdy bones too!
Enjoy the walkable lifestyle and experience the charm of Mount Dora’s vibrant culture and art scene, charming boutiques, top-rated restaurants, cafes, parks, waterfront, festivals, special events and more.
Beyond the home, experience the charm of Mount Dora, a town consistently celebrated as one of the best places to live and visit by Travel & Leisure, USA Today, and Southern Living. Enjoy breathtaking postcard sunsets, a welcoming community, waterfront parks, scenic trails, and a thriving arts and culture scene. With renowned restaurants, boutique shops, and year-round festivals, there’s always something to explore.
Don’t miss this rare opportunity to own a piece of Mount Dora’s rich history in a truly move-in-ready masterpiece! Property can be sold fully furnished separately. Furniture package and exclusions available upon request. The 133 square feet of heated and cooled space/3rd bedroom with half bath in the garage is not included in the 2182 square feet.
-
$955,000
-
3 Bedrooms
-
2.5 Bathrooms
-
2,182 Sq/ft
-
Lot 0.37 Acres
-
2 Parking Spots
-
Built in 1920
-
MLS: G5093343
Images
Videos
Floor Plans
3D Tour
Contact
Feel free to contact us for more details!

Michele Lowe
Dave Lowe Realty
License #: BK703743

