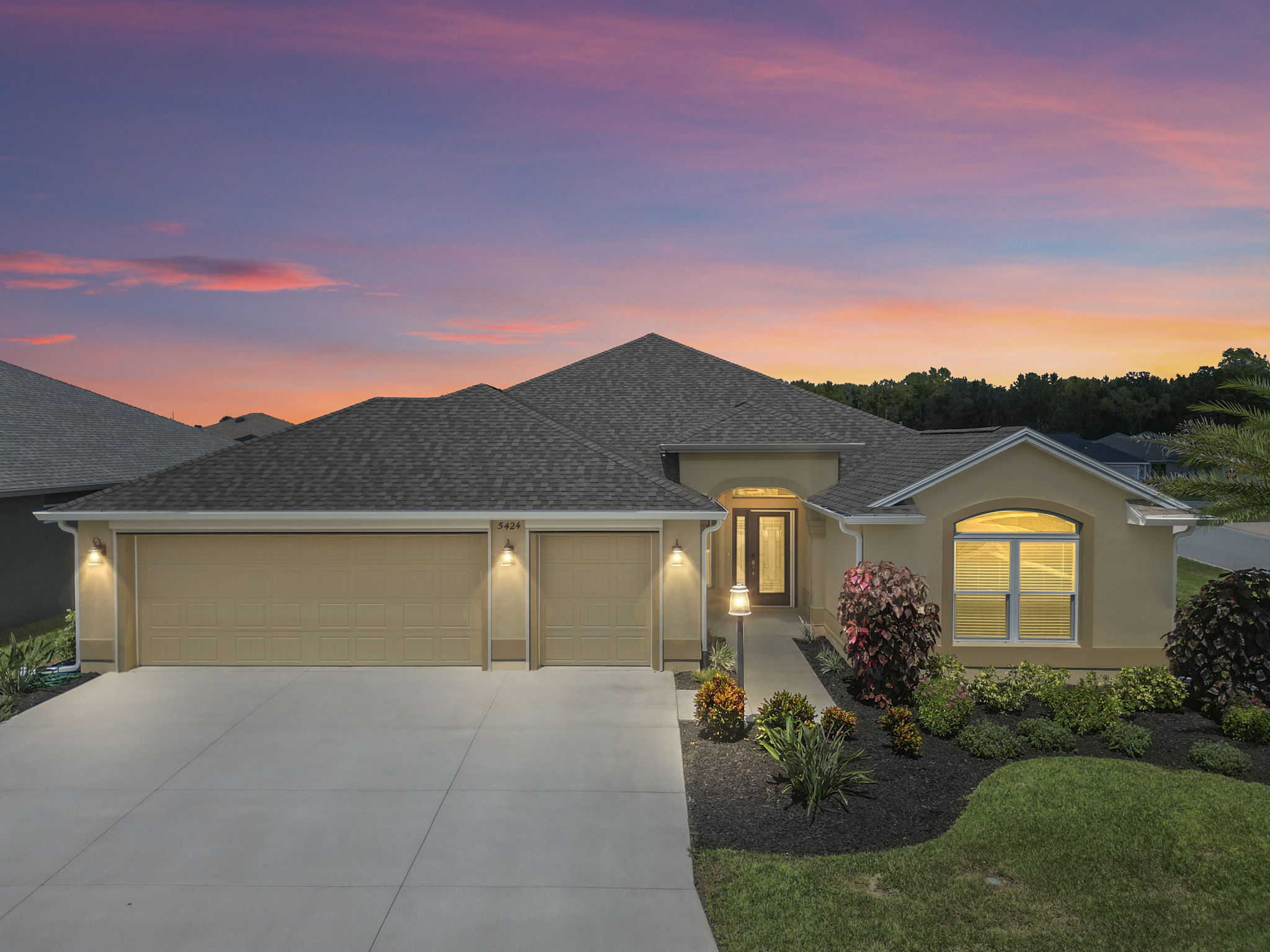Details
NOW FULLY FURNISHED! All Furniture, Decorations, etc. are BRAND NEW and will convey, making it easy for you to transition into your retirement lifestyle! * Welcome to your dream POOL HOME in Florida’s premier retirement destination: The Villages. * Built in 2020, this UPDATED & UPGRADED, S-T-R-E-T-C-H-E-D 3/2 “Begonia” model in the village of Bradford showcases a spacious OPEN CONCEPT Floor Plan with VAULTED CEILINGS and a disappearing 12-foot Pocket Sliding Glass Door that opens up to about 1,500 sq. ft. of outdoor living space – including a 30 ft. x 11 ft. Covered Lanai, expansive Screened Birdcage, and 40-ft. CUSTOM POOL (added in 2022). * The large CORNER LOT is enhanced by Professional Landscaping with added uplighting & upgraded irrigation, while the rear landscaping is designed to fill in over time, providing a low-maintenance Privacy Hedge. * The HEATED POOL features a “Beach” Area for lounging, Waterfall Feature, & programmable Multi-Color Pool Light, which together with the decorative String Lights along the Lanai & Birdcage, create a truly MAGICAL evening experience that you really must see for yourself! (The pool heater, pool light & string lights can be controlled & programmed manually or remotely via mobile apps.) * The interior of this beautiful Designer Home features desirable upgrades not found in many homes, including Neutral Paint & TILE FLOORING throughout (NO CARPET!), Contemporary Light Fixtures, tall Farmhouse Baseboards, Two-Panel Doors, and QUARTZ Countertops in the Kitchen, Bathrooms & Laundry Room. * The Kitchen showcases 42-inch Upper Cabinets with decorative Crown Moulding, Pantry Cabinet with adjustable Pull-Out Shelves, dimmable LED Under-Cabinet Lighting, Subway Tile Backsplash, & Stainless Appliances (including an upgraded Slide-In Range with Convection Oven). * The SPLIT FLOOR PLAN privately locates the Primary Suite in the back of the home, with a lovely view of the Pool area, tall Tray Ceiling, TWO Walk-In Closets with CUSTOM BUILT-INS taking full advantage of the 10-foot ceilings, and an En-Suite Bathroom with two QUARTZ-topped Vanities, hidden Laundry Storage & Tiled ROMAN (Walk-In) SHOWER. * A pocket door separates the two spacious Guest Bedrooms & Guest Bathroom from the Foyer. Bedroom 2 has a Vaulted Ceiling, while Bedroom 3 features a Cathedral Ceiling; and the Guest Bathroom has a Tiled Tub/Shower Combo & comfort-height QUARTZ vanity. * The inside Laundry Room comes with high-efficiency Washer & Dryer, Upper Cabinets, & QUARTZ-topped Utility Sink Vanity. * Last but not least, the spacious 2 CAR + GOLF CART GARAGE has ample room for all of your vehicle & storage needs, and comes equipped with REMOTE-CONTROLLED Retractable Screens, NOVA Whole-House Water Filtration System, & designated outlet for an Electric Vehicle Charger. * Conveniently located between Brownwood Paddock Square and Sawgrass Grove; close to Bradford Neighborhood Pool & Rec Center (0.2 mi); numerous Golf Courses & Recreation Centers, including Aviary Village Rec Center (0.6 mi), Chitty Chatty Rec Center (1.3 mi), Ezell Regional Rec Center (1.4 mi), Rohan Regional Rec Center (2.3 mi), & Everglades Regional Rec Complex (2.4 mi); Hogeye Walking/Biking Trail (2.2 mi); Rupert Canine Park (3.5 mi); Magnolia Plaza (2.5 mi) & Lake Deaton Shopping Plaza (2.6 mi), each with a Publix; and just minutes to FL-44 with additional Shopping, Dining & More. PLEASE WATCH OUR WALKTHROUGH VIDEO OF THIS PRISTINE POOL HOME IN A FANTASTIC LOCATION!
-
$774,000
-
3 Bedrooms
-
2 Bathrooms
-
2,033 Sq/ft
-
Lot 0.18 Acres
-
3 Parking Spots
-
Built in 2020
-
MLS: G5072837
Images
Videos
3D Tour
Contact
Feel free to contact us for more details!

Transaction Coordinator Roberts Williams Team
RE/MAX Premier



