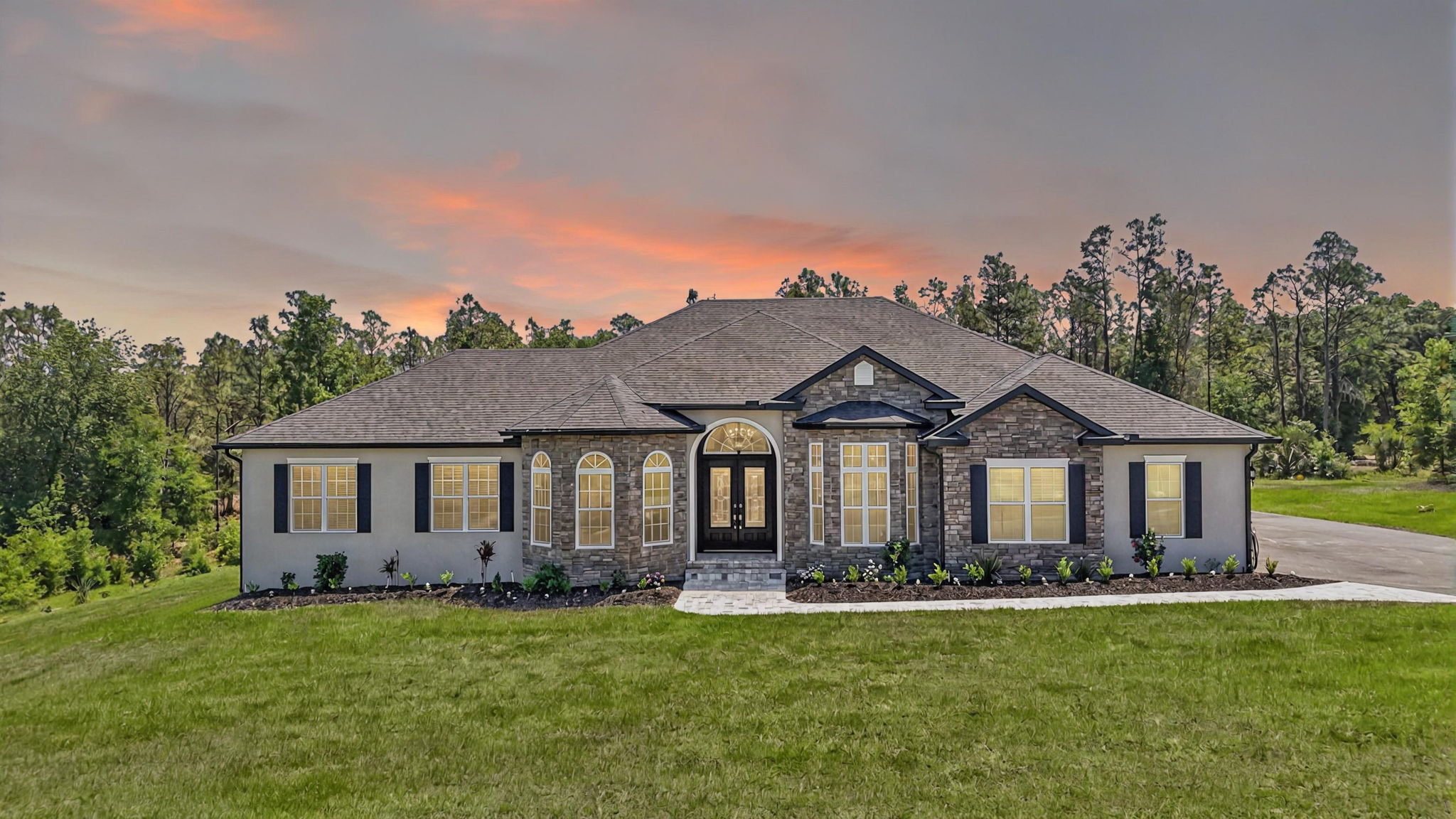Details
Tucked away on a quiet cul-de-sac in the prestigious Windsor Green neighborhood, this 2023 CUSTOM five bedroom, three bathroom home is the ultimate PRIVATE OASIS. Set on a sprawling 3-acre lot with a luxurious SALTWATER POOL and SPA, and offering nearly 3, 500 sq ft of thoughtfully designed living space, this home truly has it all. As you arrive, you're greeted by a beautifully paved driveway, paver walkway, lush landscaping, stucco exterior with stone accents, and expansive open views with no neighbors in sight! Step inside to a grand foyer showcasing a CUSTOM crystal chandelier, dual front doors with decorative glass inserts, and an OPEN SPLIT FLOOR PLAN. Porcelain tile flooring flows throughout, complemented by soaring 13' ceilings in the foyer, living, and dining rooms, with minimum 10' ceilings and 8' doors featured throughout the home. The main living room has a cozy propane FIREPLACE custom designed with matching stone and raised hearth, floor-to-ceiling windows with a POOL VIEW, and arched entrances to the kitchen and bedrooms. The kitchen is a CHEFS DREAM, featuring a large island with seating and pendant lighting, STAINLESS appliances, stunning custom cabinetry with glass fronts, touchless faucet, and GRANITE countertops. A CUSTOM TILE backsplash adds style, while the breakfast nook, with a built-in buffet and views of the sparkling pool, creates the perfect gathering space. Just off the kitchen, a well-appointed butlers pantry offers a dual-zone wine/beverage cooler and built-in wine rack for effortless entertaining. The dining room boasts a TRAY CEILING and floor to ceiling windows. The office offers a functional space with bay windows, French doors at entry, and a built-in closet, perfect for working from home or converting to a guest room. Retreat to the luxurious primary suite featuring a TRAY CEILING, private sitting area, direct access to the lanai and pool, panoramic backyard views, and a CUSTOM walk-in closet. The en suite bath boasts split stand-alone MARBLE vanities and a zero-entry walk-in shower with frameless glass. Bedroom two serves as a private second suite, complete with its own en suite bath that seconds as a pool bath. This room features access to the pool, while the en suite bath has a zero-entry walk-in shower with frameless glass and a window offering pool views. Bedrooms three and four include built-in closets and large windows, perfect for guests or home gym. Step onto the expansive lanai and take in the view of the sparkling Gunite, SALTWATER pool with five-person SPA, spacious tanning ledge, paver patio, and outdoor speakers, surrounded by an expansive birdcage. Dual ceiling fans, propane fire pit, and outdoor sink make this the perfect entertaining space. A 120-gallon propane tank with quick disconnects for the firepit, grill, and portable generator adds convenience. The oversized, side-entry 3-car garage features garage door openers, attic access, and storage space to accommodate all your needs. The INTERIOR LAUNDRY has a utility sink, built-in shelving, and a folding table. Additional upgrades include Low-E windows, two air conditioners with a separate unit for the primary suite, an 11-zone sprinkler system, and two outdoor sheds for extra storage. This home is located near US-27, close to Total Wine & More, Sams Club, Home Depot, Best Buy, Sportsmans Warehouse, and more. PLEASE WATCH OUR WALKTHROUGH VIDEO OF THIS CUSTOM POOL HOME and call today to schedule your Private Showing or Virtual Tour!
-
$1,200,000
-
5 Bedrooms
-
4 Bathrooms
-
3,392 Sq/ft
-
MLS: G5096339
Images
Videos
Floor Plans
3D Tour
Contact
Feel free to contact us for more details!

Transaction Coordinator Roberts Williams Team
RE/MAX Premier

