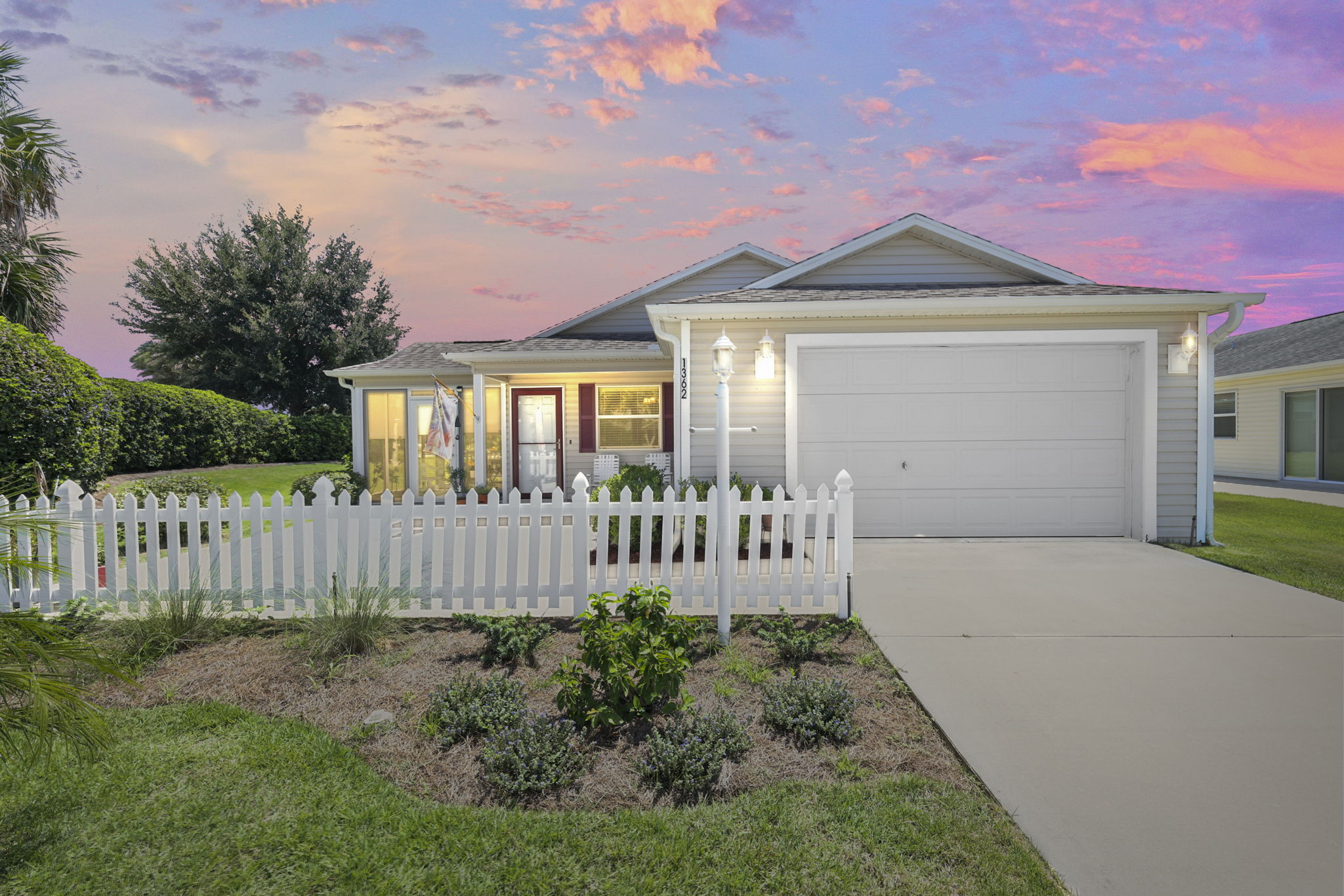Details
Charming, UPDATED “Colony” model located in the central village of Dunedin – just 5 minutes to Brownwood Paddock Square! The private CORNER LOT boasts low-maintenance landscaping and an expanded front patio. An ENCLOSED LANAI on the side offers the perfect place to enjoy the beautiful Florida weather year-round: simply slide the glass panels open for a refreshing breeze in the cooler months, or leave the sliding door open to cool the lanai in the summer. Step inside to discover LIGHT & BRIGHT main living and dining areas with VAULTED CEILINGS and an open floor plan, accented by beautiful LUXURY VINYL PLANK (LVP) flooring throughout – no carpet! The OPEN CONCEPT kitchen is complete with a breakfast bar, ample cabinet space, modern stainless-steel appliances, and notable updates such as a new Moen faucet and a newly installed garbage disposal that make cooking and entertaining a breeze. Both bedrooms also boast VAULTED CEILINGS. The primary bedroom comes with a private en-suite bathroom and a GENEROUS walk-in closet for all your storage needs. In addition to the primary suite, this home offers a cozy guest room & bathroom, perfect for hosting friends and family. Enjoy the added comfort of a new ceiling fan on the porch and included RETRACTABLE SHADES on the enclosed lanai windows for privacy and light control. The home is further enhanced by a new Andersen STORM DOOR, providing durability and energy efficiency. The village of Dunedin is conveniently located near Brownwood Paddock Square and Lake Sumter Landing; Close to Bonifay Golf Course & Roosevelt Executive Golf Course; Bradenton & Captiva Recreation Centers; multiple pools, golf, and pickle ball; and both FL-44 and County Road 466A with an abundance of shopping, restaurants, banks, and medical. PLEASE WATCH OUR WALKTHROUGH VIDEO OF THIS BEAUTIFULLY UPDATED PATIO VILLA, and CALL TODAY to schedule your Private Showing or Virtual Tour! Some furniture is available separately.
-
$2,675
-
2 Bedrooms
-
2 Bathrooms
-
1,156 Sq/ft
-
1 Parking Spots
-
Built in 2014
-
MLS: G5086217
Images
Videos
Contact
Feel free to contact us for more details!

Transaction Coordinator Roberts Williams Team
RE/MAX Premier

